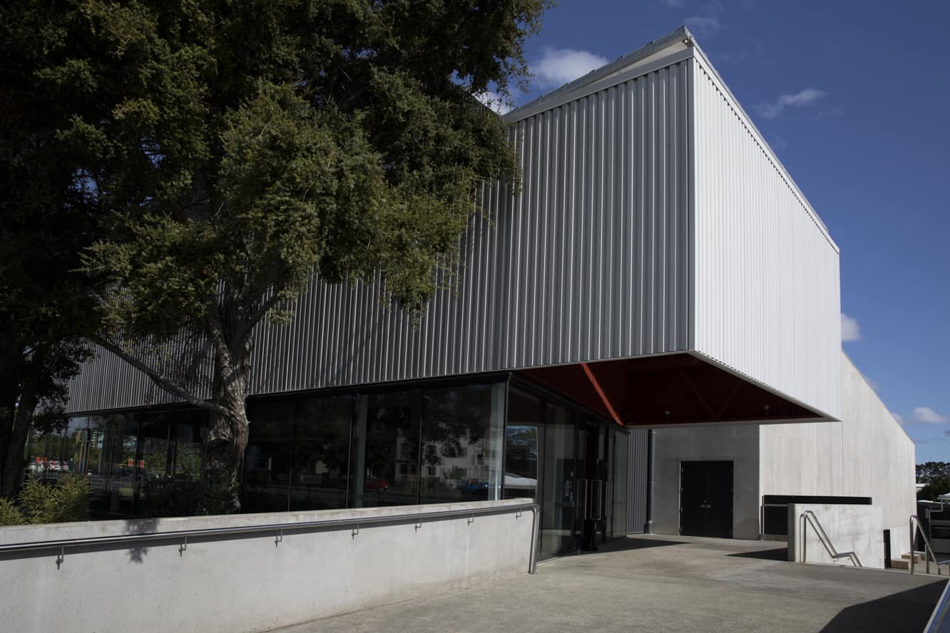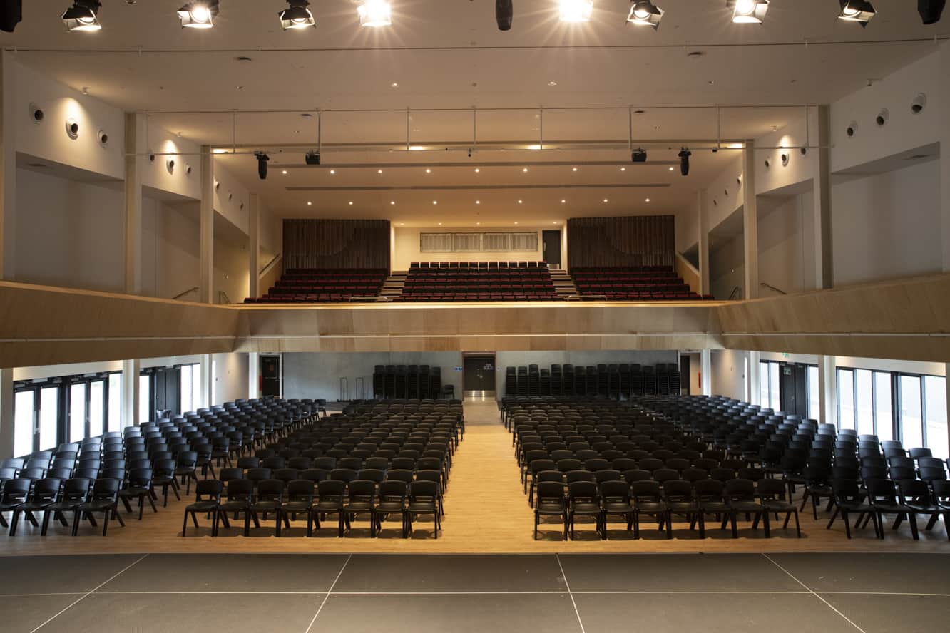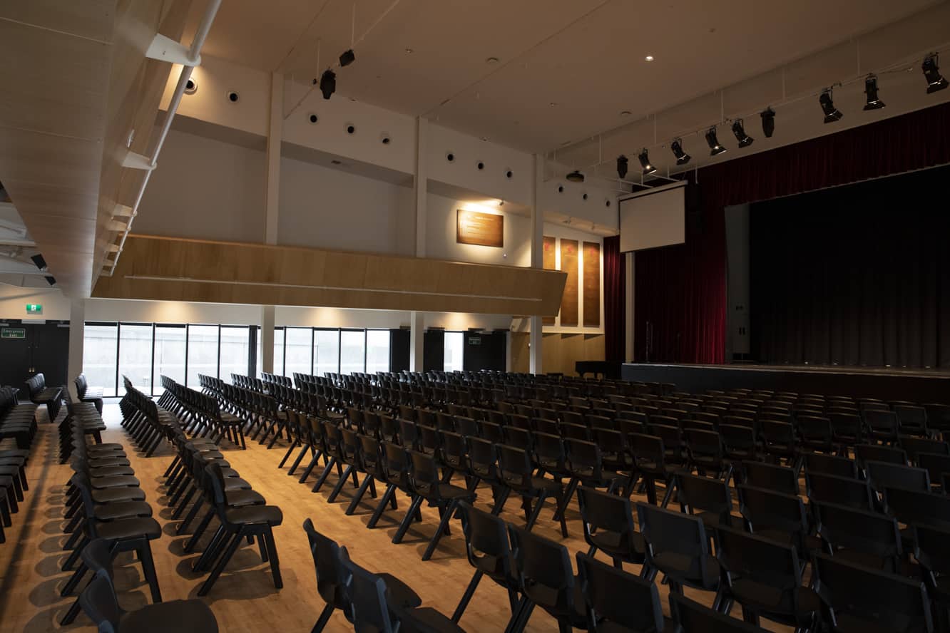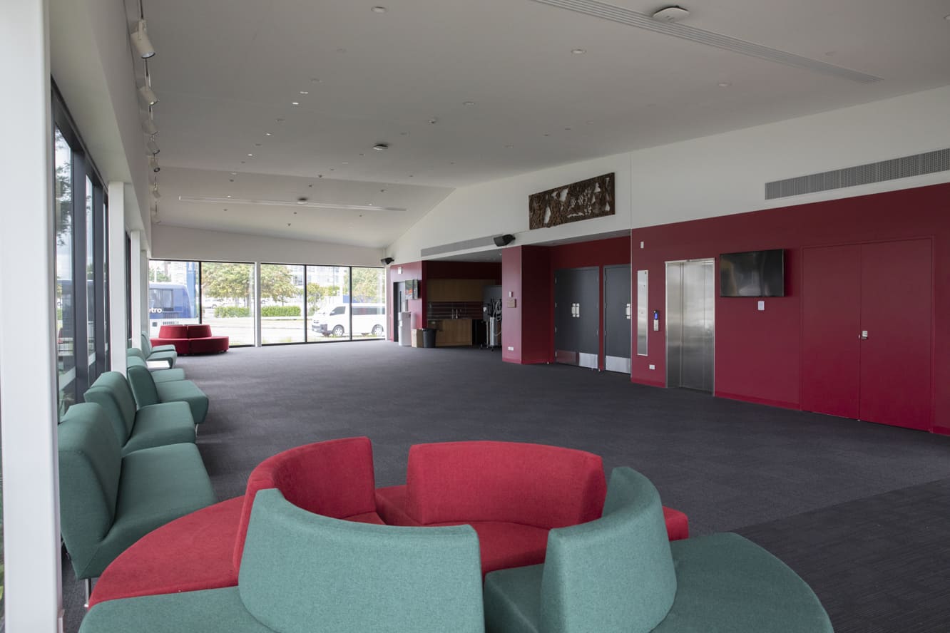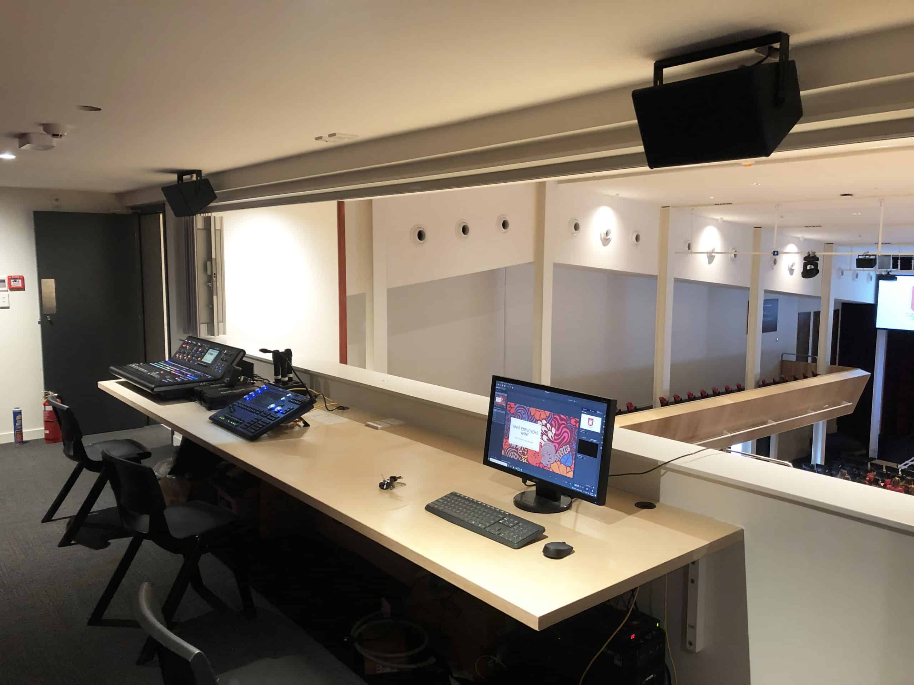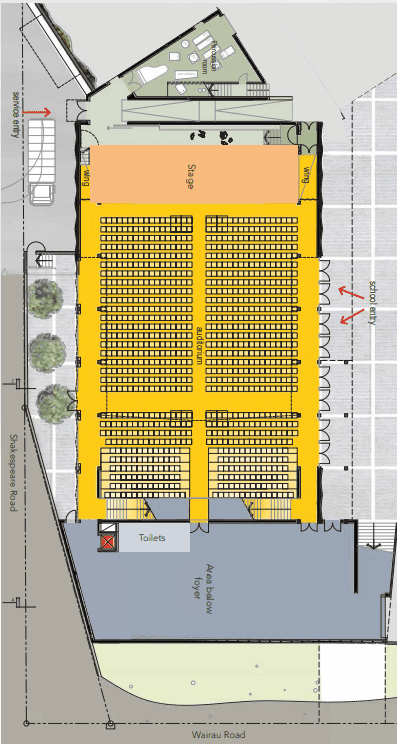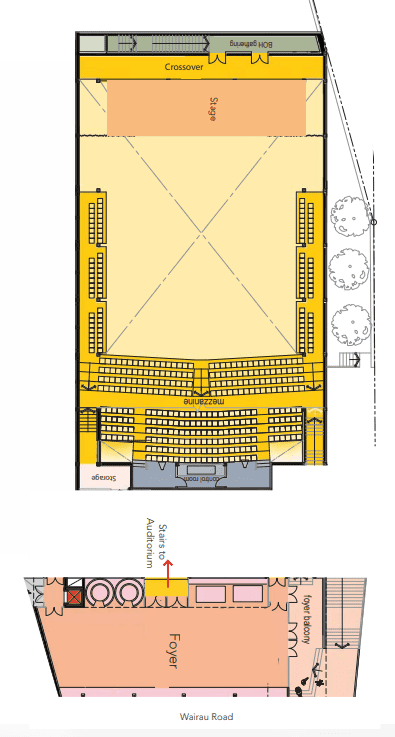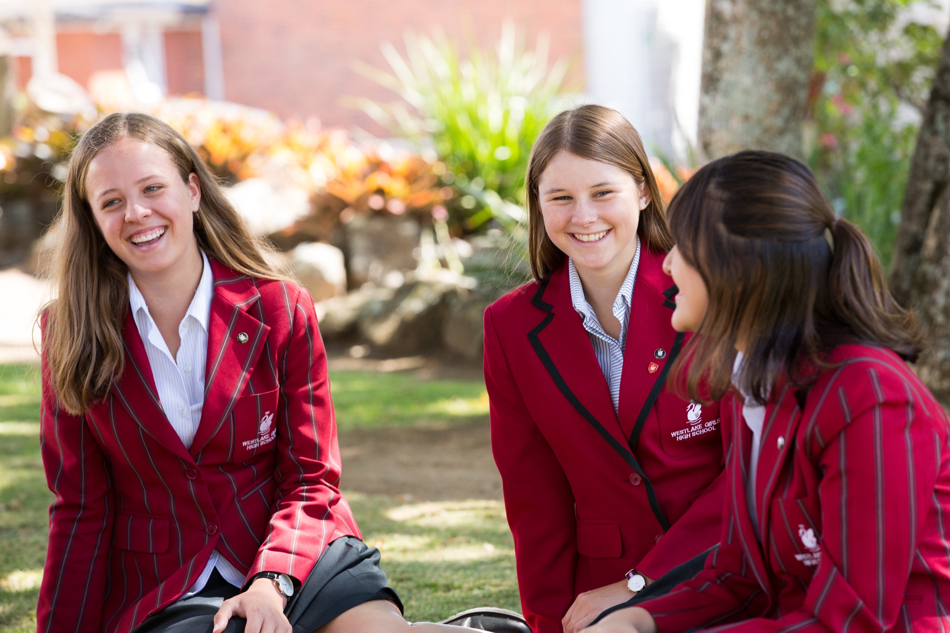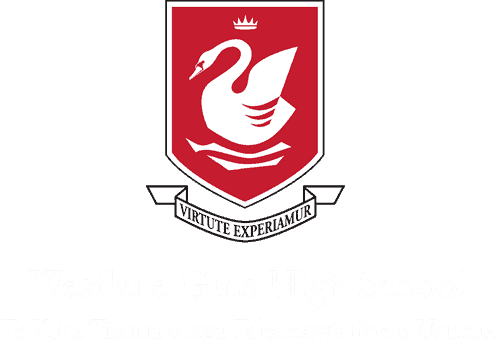Thank you for your interest in the WGHS Event Centre. Our state-of-the-art complex is the perfect venue for events, community gatherings, concerts, lectures, performances/productions and conferences.
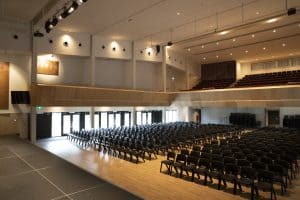 The Centre was completed in October 2021, providing an exciting new venue option in Takapuna, on Auckland’s beautiful North Shore. Since its inception, it has become the heart of our school, and our community.
The Centre was completed in October 2021, providing an exciting new venue option in Takapuna, on Auckland’s beautiful North Shore. Since its inception, it has become the heart of our school, and our community.
The auditorium is versatile with movable furniture, and a spacious foyer to welcome your guests, hold an exhibition or serve refreshments. The auditorium opens to a beautiful outdoor area with planting, seating and a canopy-covered area ideal for cocktails and canapes.
A versatile stage, high-quality sound system, theatrical lighting, and state-of-the-art IT system will wow your audiences, and provide an exceptional experience for your performers – and we’ll provide the staff to make sure it comes together seamlessly.
You can hire the entire Centre (including outdoor space), or the auditorium or foyer separately. Free parking is available on the school grounds. We work in conjunction with our ticketing provider iTICKET.
We welcome your interest in our Centre and look forward to discussing your event with you.

